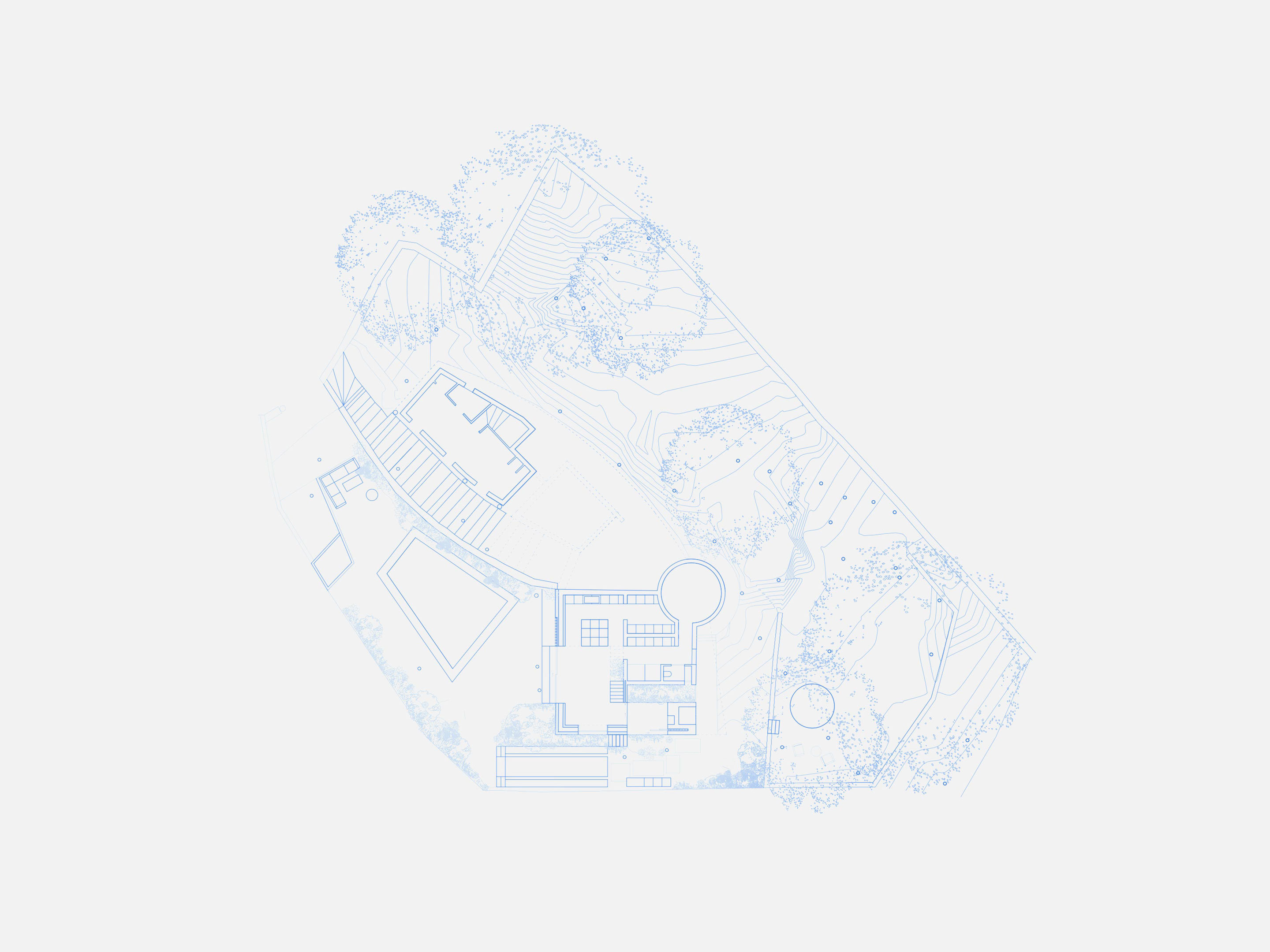

A postmodern materpiece by Luis Bono Ruiz de la Herrán overlooking the Alboran Sea is to receive a 21st Century low energy refurbishment.



The house plays with volume to define function within the new open plan layout creating moments of compression and revelation.




Los Pinares
This unique home nestled within a steeply sloping pine forest combines simple materiality and complex form to create an exemplary piece of architecture.
The plan has been reconfigured to make the most of the existing space and natural light, avoiding unnecessary and costly extensions. The original postmodern features have been celebrated, whilst new interventions help the building adjust to contemporary living and adapt to extreme temperatures.
Crucial to the project is the improvement of the uninsulated terracotta walls. Working with the challenging Spanish climate, the existing walls are sandwiched with pigmented hempcrete, vastly improving the thermal mass helps keep the building cool when you need it the most in those hot Spanish summers and retains the warmth in winter. An array of solar thermals will provide all of the home's electrical requirements and beyond, supplying the excess back to the grid.
Opening up the floor plan has created a new double height centrepiece that maximises the passive cooling through the 'stack effect'. Carefully selected openings within the deep outer walls provides cross ventilation and a place to sit in the shade and enjoy breathtaking views out to sea.
A considered palette of textured hempcrete and polished render plays with light in different ways throughout the day. The monolithic aesthetic creates a seamless appearance, acting as a quiet backdrop for artwork and furniture.
Currently on site due to complete in summer 2024.